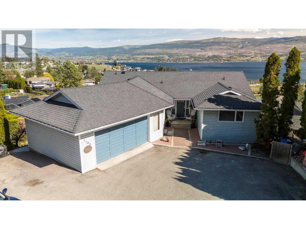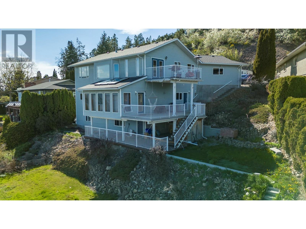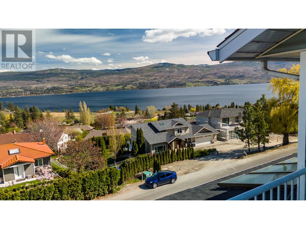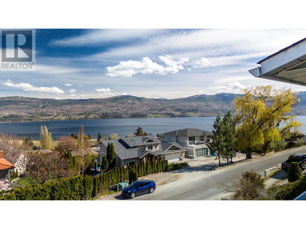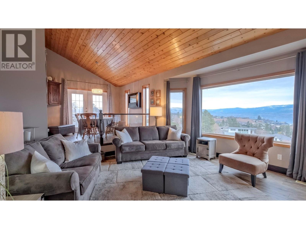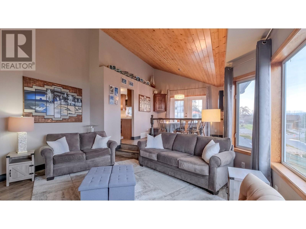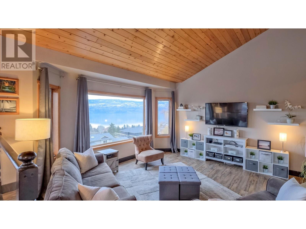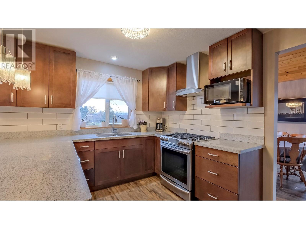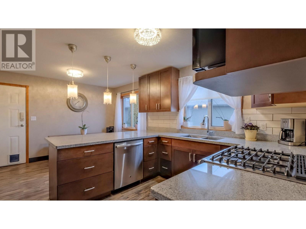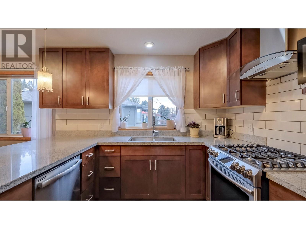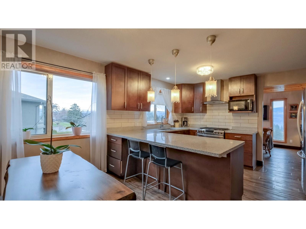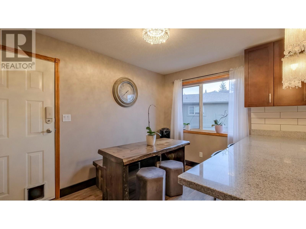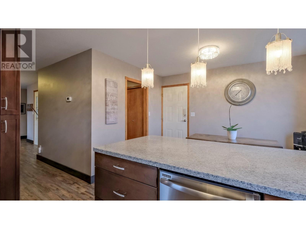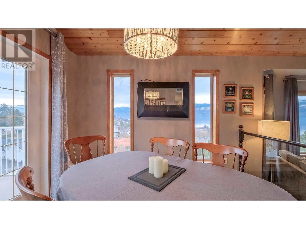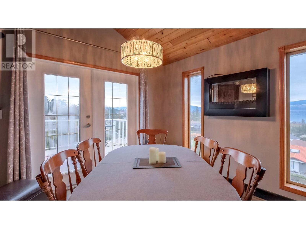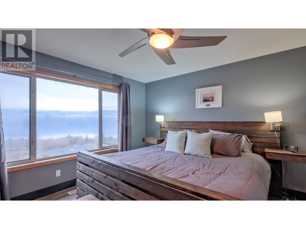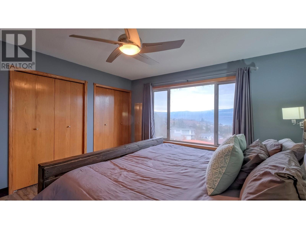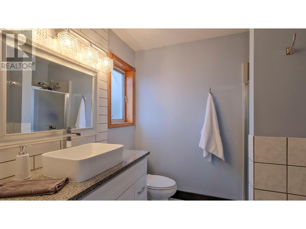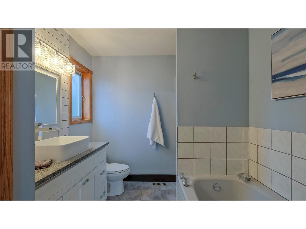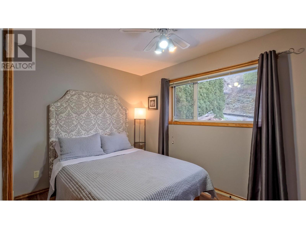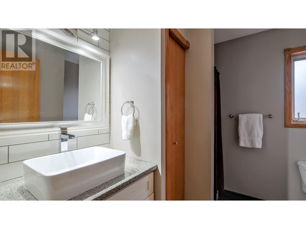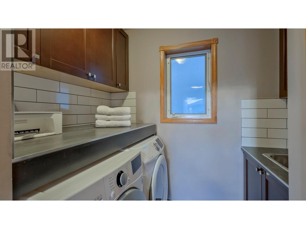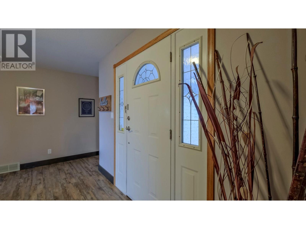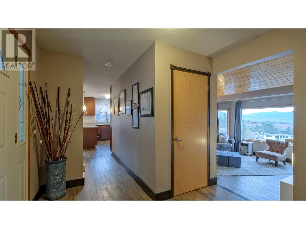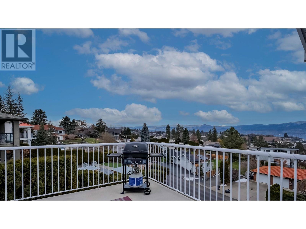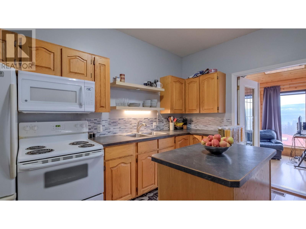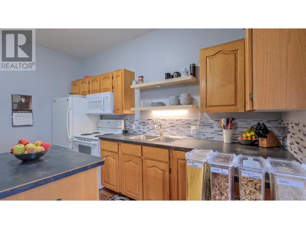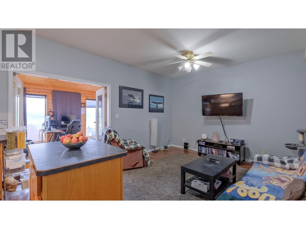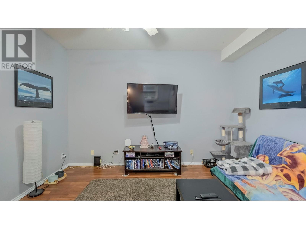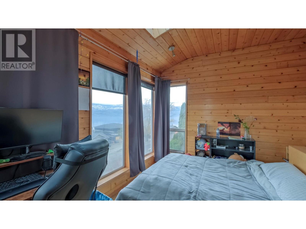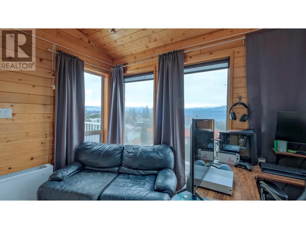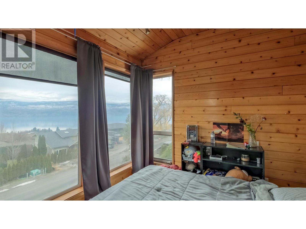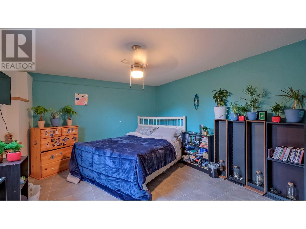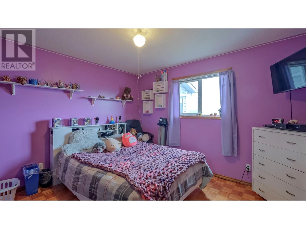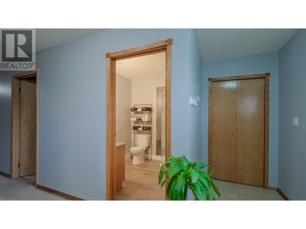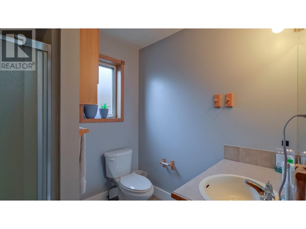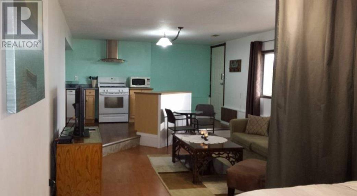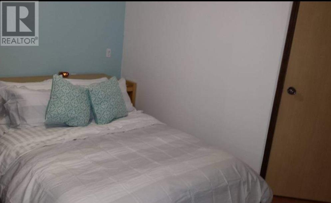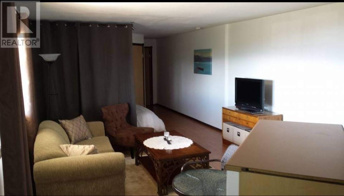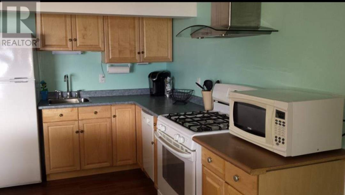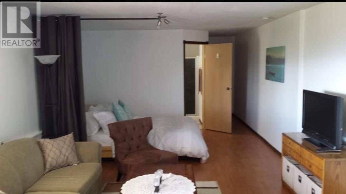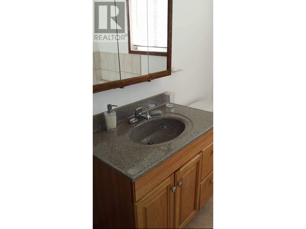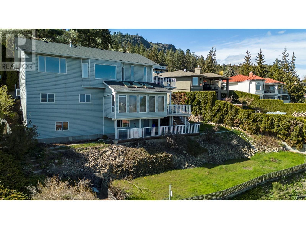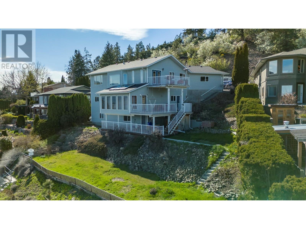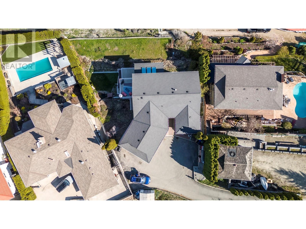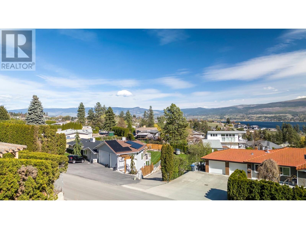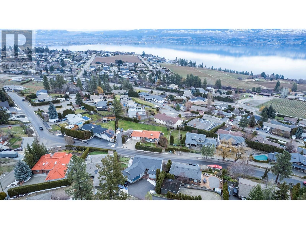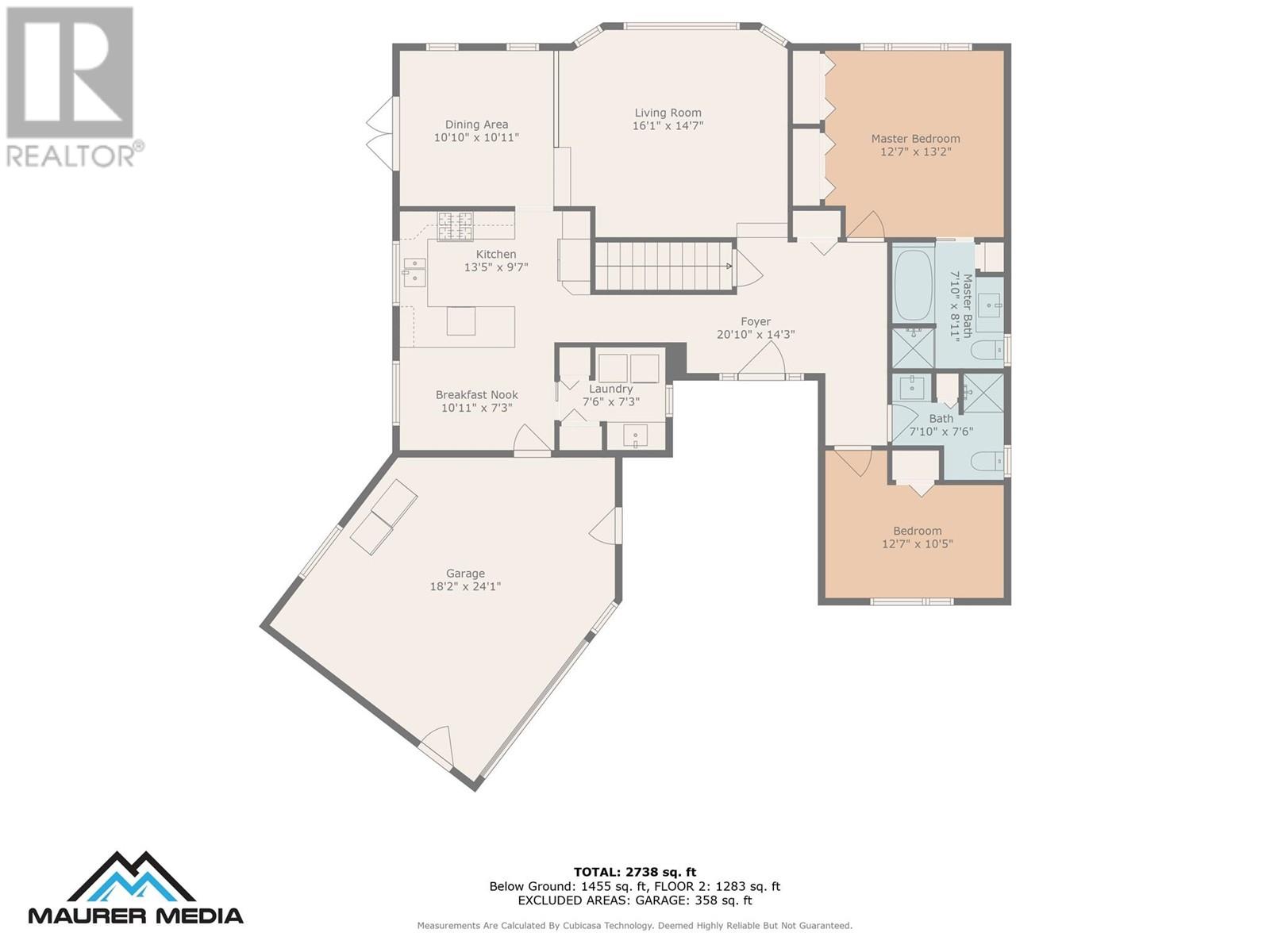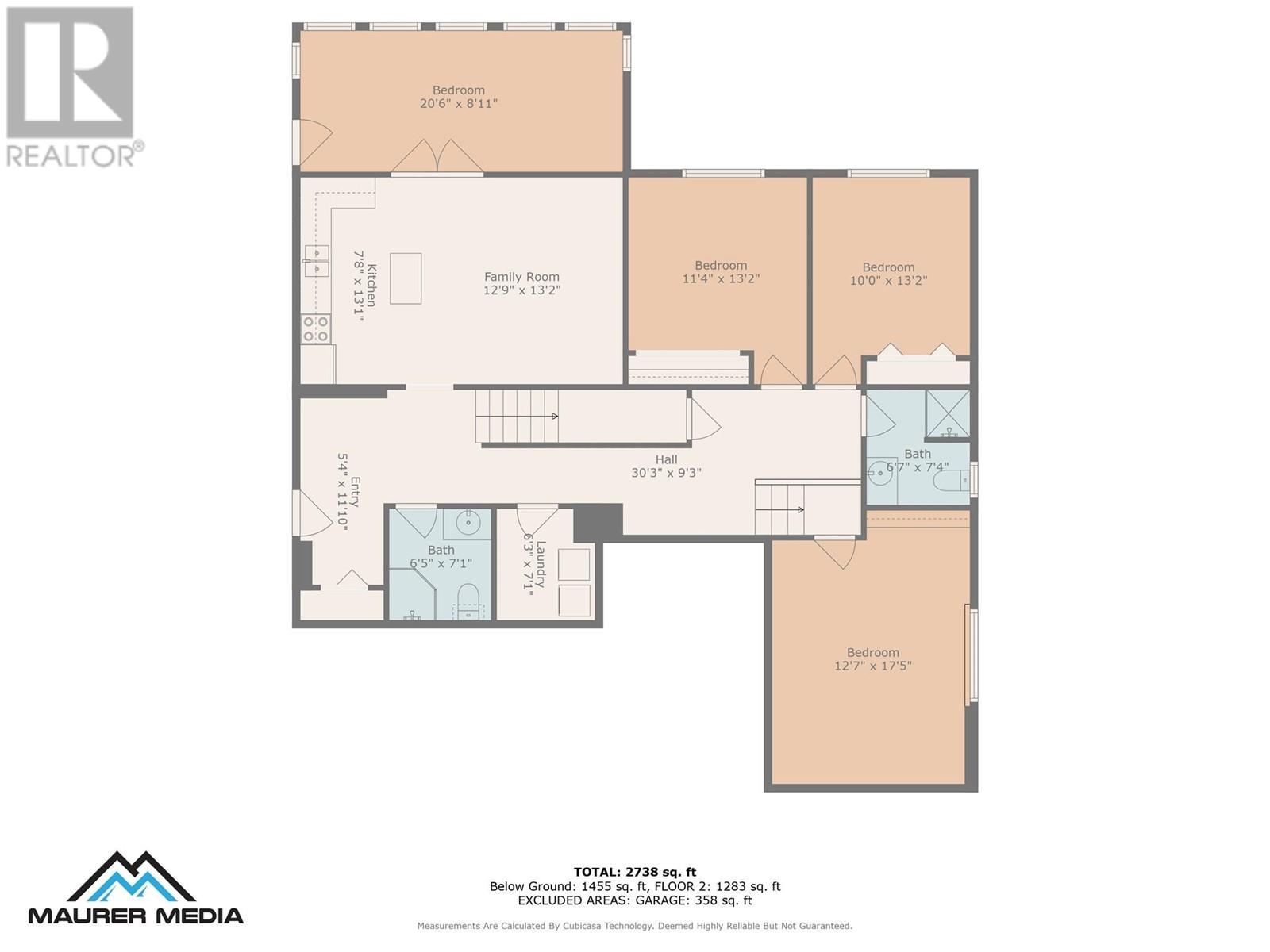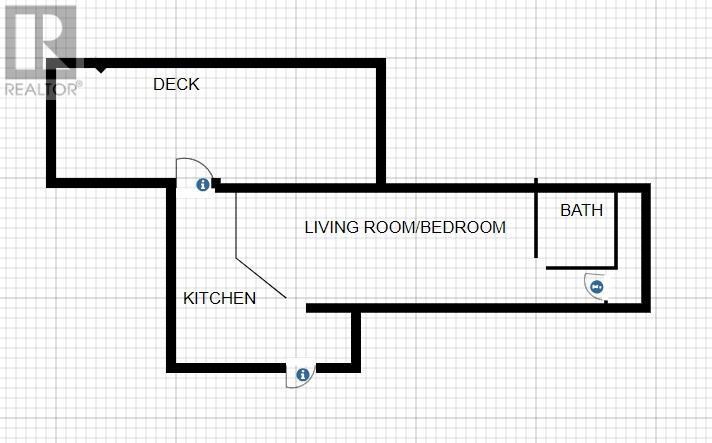
1108 Menu Road
West Kelowna, British Columbia V1Z2J5
$1,145,000
ID# 10310188

JOHN YETMAN
PERSONAL REAL ESTATE CORPORATION
Direct: 250-215-2455
| Bathroom Total | 5 |
| Bedrooms Total | 5 |
| Half Bathrooms Total | 0 |
| Year Built | 1990 |
| Cooling Type | Central air conditioning |
| Flooring Type | Carpeted, Ceramic Tile, Laminate, Mixed Flooring |
| Heating Type | Forced air |
| Stories Total | 3 |
| 3pc Bathroom | Second level | 6'7'' x 4'7'' |
| Bedroom | Second level | 17'5'' x 12'7'' |
| Bedroom | Second level | 10' x 13'2'' |
| Bedroom | Second level | 11'4'' x 13'2'' |
| Laundry room | Second level | 6'3'' x 7'1'' |
| 3pc Bathroom | Second level | 6'5'' x 7'1'' |
| Foyer | Second level | 5'4'' x 11'10'' |
| Family room | Second level | 12'9'' x 13'2'' |
| Kitchen | Second level | 7'8'' x 13'1'' |
| Sunroom | Second level | 20'6'' x 8'11'' |
| Laundry room | Third level | 8' x 4' |
| Full bathroom | Third level | 6'7'' x 7'4'' |
| Living room | Third level | 22' x 13'2'' |
| Kitchen | Third level | 7'8'' x 13'1'' |
| Living room | Main level | 16'1'' x 14'7'' |
| 4pc Ensuite bath | Main level | 7'10'' x 8'11'' |
| Primary Bedroom | Main level | 12'7'' x 13'2'' |
| 3pc Bathroom | Main level | 7'10'' x 7'6'' |
| Bedroom | Main level | 12'7'' x 10'5'' |
| Foyer | Main level | 20'10'' x 14'3'' |
| Laundry room | Main level | 7'6'' x 7'3'' |
| Dining nook | Main level | 10'11'' x 7'3'' |
| Kitchen | Main level | 13'5'' x 9'7'' |
| Dining room | Main level | 10'10'' x 10'11'' |


The trade marks displayed on this site, including CREA®, MLS®, Multiple Listing Service®, and the associated logos and design marks are owned by the Canadian Real Estate Association. REALTOR® is a trade mark of REALTOR® Canada Inc., a corporation owned by Canadian Real Estate Association and the National Association of REALTORS®. Other trade marks may be owned by real estate boards and other third parties. Nothing contained on this site gives any user the right or license to use any trade mark displayed on this site without the express permission of the owner.
powered by webkits

